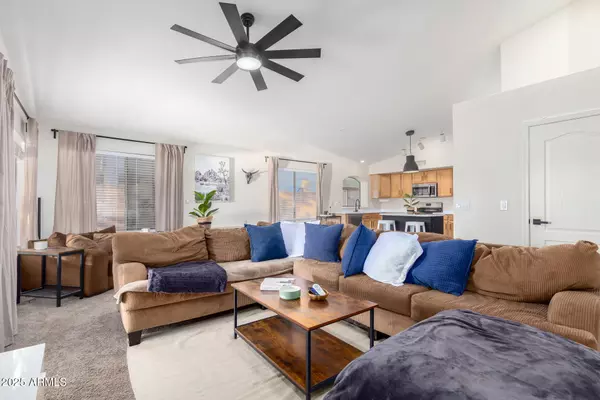4 Beds
2 Baths
1,957 SqFt
4 Beds
2 Baths
1,957 SqFt
Key Details
Property Type Single Family Home
Sub Type Single Family Residence
Listing Status Active
Purchase Type For Sale
Square Footage 1,957 sqft
Price per Sqft $237
Subdivision Crystal Gardens Phase 2 Parcel 6
MLS Listing ID 6888794
Style Ranch
Bedrooms 4
HOA Fees $54/mo
HOA Y/N Yes
Year Built 2001
Annual Tax Amount $2,212
Tax Year 2024
Lot Size 6,750 Sqft
Acres 0.16
Property Sub-Type Single Family Residence
Property Description
Nestled in the heart of one of the most sought-after communities, this stunning 4-bedroom, 2-bathroom oasis offers the perfect blend of comfort, luxury, and natural beauty. Whether you're relaxing by the pool, enjoying lake access, or entertaining in your spacious living areas, this home is designed for those who appreciate the finer things in life.
Spacious 4 Bedrooms & 2 Full Bathrooms: Generously sized rooms filled with natural light, perfect for both family living and guests. Your very own retreat to unwind and refresh, surrounded by lush landscaping for maximum privacy.
Step outside to breathtaking views of the serene lake, The community is filled with beautiful green spaces, walking paths, and recreational spots that make it easy to enjoy the great outdoors. This home isn't just a place to live, it's a lifestyle. Come explore the comfort and serenity that await you in Crystal Gardens. Don't wait, homes like this go fast!
Location
State AZ
County Maricopa
Community Crystal Gardens Phase 2 Parcel 6
Direction Head south on Crystal Gardens Pkwy, Turn left onto W Roanoke Ave, Turn right onto N 110th Dr. Property is on the right.
Rooms
Other Rooms Great Room, Family Room
Den/Bedroom Plus 4
Separate Den/Office N
Interior
Interior Features High Speed Internet, Double Vanity, Breakfast Bar, No Interior Steps, Vaulted Ceiling(s), Kitchen Island, Pantry, Full Bth Master Bdrm, Separate Shwr & Tub
Heating Electric
Cooling Central Air, Ceiling Fan(s)
Flooring Carpet, Tile
Fireplaces Type None
Fireplace No
Window Features Dual Pane
SPA None
Laundry Wshr/Dry HookUp Only
Exterior
Exterior Feature Other
Parking Features Garage Door Opener, Direct Access, Attch'd Gar Cabinets
Garage Spaces 2.0
Garage Description 2.0
Fence Block, Wrought Iron
Community Features Lake, Playground, Biking/Walking Path
Roof Type Tile
Porch Covered Patio(s), Patio
Private Pool Yes
Building
Lot Description Waterfront Lot, Sprinklers In Rear, Sprinklers In Front, Gravel/Stone Front, Gravel/Stone Back, Auto Timer H2O Front, Auto Timer H2O Back
Story 1
Builder Name unk
Sewer Public Sewer
Water City Water
Architectural Style Ranch
Structure Type Other
New Construction No
Schools
Elementary Schools Rio Vista Elementary
Middle Schools Rio Vista Elementary
High Schools Westview High School
School District Tolleson Union High School District
Others
HOA Name Crystal Gardens
HOA Fee Include Maintenance Grounds
Senior Community No
Tax ID 102-29-732
Ownership Fee Simple
Acceptable Financing Cash, Conventional, FHA, VA Loan
Horse Property N
Listing Terms Cash, Conventional, FHA, VA Loan

Copyright 2025 Arizona Regional Multiple Listing Service, Inc. All rights reserved.
"My job is to find and attract mastery-based agents to the office, protect the culture, and make sure everyone is happy! "
6900 E Camelback Road, Suite 110, Scottsdale, Arizona, 85251, USA






