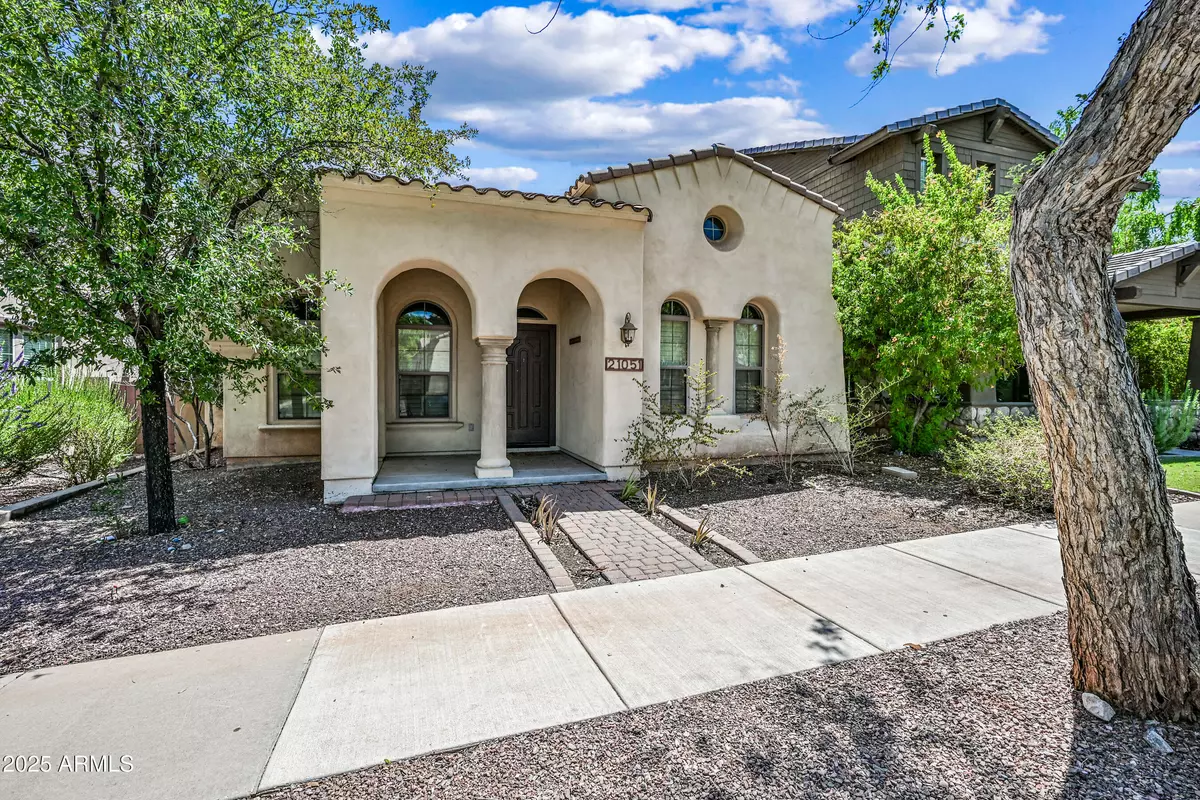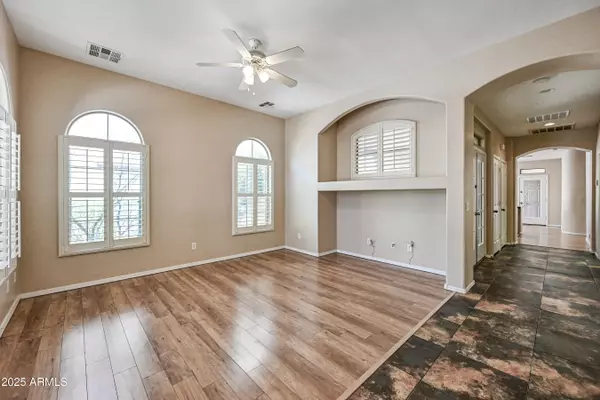
3 Beds
2 Baths
1,531 SqFt
3 Beds
2 Baths
1,531 SqFt
Key Details
Property Type Single Family Home
Sub Type Single Family Residence
Listing Status Active
Purchase Type For Rent
Square Footage 1,531 sqft
Subdivision Verrado Parcel 4.602
MLS Listing ID 6916659
Style Contemporary
Bedrooms 3
HOA Y/N Yes
Year Built 2006
Lot Size 4,000 Sqft
Acres 0.09
Property Sub-Type Single Family Residence
Source Arizona Regional Multiple Listing Service (ARMLS)
Property Description
Location
State AZ
County Maricopa
Community Verrado Parcel 4.602
Direction Go North on Verrado Way (exit 120) from the I-10 highway about 2 miles. Court Street intersects with Verrado Way just two blocks south of Main Street. Turn right on Court St. 2nd home on right.
Rooms
Other Rooms Great Room
Den/Bedroom Plus 3
Separate Den/Office N
Interior
Interior Features High Speed Internet, Granite Counters, Double Vanity, Eat-in Kitchen, Breakfast Bar, 9+ Flat Ceilings, No Interior Steps, Kitchen Island, Pantry, Full Bth Master Bdrm, Separate Shwr & Tub
Heating Natural Gas
Cooling Central Air
Flooring Carpet, Vinyl, Tile
Fireplaces Type No Fireplace
Furnishings Unfurnished
Fireplace No
Window Features Dual Pane
SPA None
Laundry Dryer Included, Inside, Washer Included
Exterior
Exterior Feature Private Yard
Parking Features Garage Door Opener, Rear Vehicle Entry
Garage Spaces 2.0
Garage Description 2.0
Fence Block
Community Features Golf, Biking/Walking Path, Clubhouse, Fitness Center
View Mountain(s)
Roof Type Tile
Porch Covered Patio(s)
Private Pool No
Building
Lot Description Sprinklers In Rear, Sprinklers In Front, Desert Back, Desert Front, Auto Timer H2O Front, Auto Timer H2O Back
Story 1
Builder Name Ashton Woods
Sewer Private Sewer
Water Pvt Water Company
Architectural Style Contemporary
Structure Type Private Yard
New Construction No
Schools
Elementary Schools Verrado Elementary School
Middle Schools Verrado Middle School
High Schools Verrado High School
School District Agua Fria Union High School District
Others
Pets Allowed Lessor Approval
HOA Name Verrado Community
Senior Community No
Tax ID 502-79-198
Horse Property N
Disclosures None
Possession Refer to Date Availb

Copyright 2025 Arizona Regional Multiple Listing Service, Inc. All rights reserved.

"My job is to find and attract mastery-based agents to the office, protect the culture, and make sure everyone is happy! "
6900 E Camelback Road, Suite 110, Scottsdale, Arizona, 85251, USA






