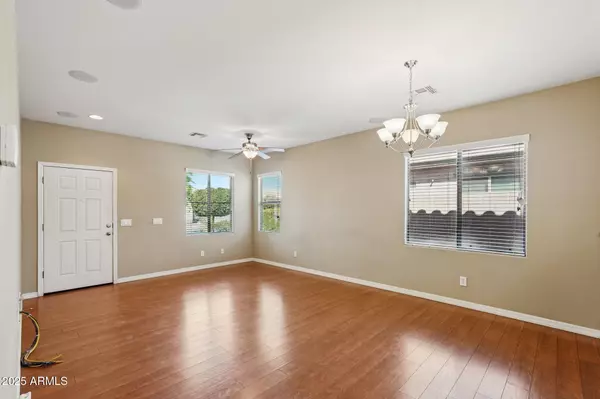
3 Beds
2 Baths
1,230 SqFt
3 Beds
2 Baths
1,230 SqFt
Key Details
Property Type Single Family Home
Sub Type Single Family Residence
Listing Status Active
Purchase Type For Sale
Square Footage 1,230 sqft
Price per Sqft $268
Subdivision Montana Vista Replat
MLS Listing ID 6921350
Bedrooms 3
HOA Fees $109/mo
HOA Y/N Yes
Year Built 2010
Annual Tax Amount $1,786
Tax Year 2024
Lot Size 5,200 Sqft
Acres 0.12
Property Sub-Type Single Family Residence
Source Arizona Regional Multiple Listing Service (ARMLS)
Property Description
Location
State AZ
County Maricopa
Community Montana Vista Replat
Direction From Dobbins Rd. - North onto 43rd Ave- East on Euclid Ave - North on 42nd Dr. - West on Samantha Way - East onto Allen St.
Rooms
Other Rooms Great Room
Den/Bedroom Plus 3
Separate Den/Office N
Interior
Interior Features Granite Counters, Double Vanity, Eat-in Kitchen, Pantry, Full Bth Master Bdrm
Heating Natural Gas
Cooling Central Air, Ceiling Fan(s), Programmable Thmstat
Flooring Laminate, Tile
Fireplaces Type None
Fireplace No
SPA None
Laundry Wshr/Dry HookUp Only
Exterior
Exterior Feature Private Street(s)
Parking Features Garage Door Opener, Direct Access
Garage Spaces 2.0
Garage Description 2.0
Fence Block
Community Features Playground
Roof Type Tile
Porch Covered Patio(s), Patio
Private Pool No
Building
Lot Description Sprinklers In Front, Gravel/Stone Front, Gravel/Stone Back
Story 1
Builder Name Richmond America
Sewer Public Sewer
Water City Water
Structure Type Private Street(s)
New Construction No
Schools
Elementary Schools Laveen Elementary School
Middle Schools Laveen Elementary School
High Schools Betty Fairfax High School
School District Phoenix Union High School District
Others
HOA Name Montana Vista HOA
HOA Fee Include Maintenance Grounds
Senior Community No
Tax ID 300-14-572
Ownership Fee Simple
Acceptable Financing Cash, Conventional, FHA, VA Loan
Horse Property N
Disclosures Seller Discl Avail
Possession Close Of Escrow
Listing Terms Cash, Conventional, FHA, VA Loan

Copyright 2025 Arizona Regional Multiple Listing Service, Inc. All rights reserved.

"My job is to find and attract mastery-based agents to the office, protect the culture, and make sure everyone is happy! "
6900 E Camelback Road, Suite 110, Scottsdale, Arizona, 85251, USA






