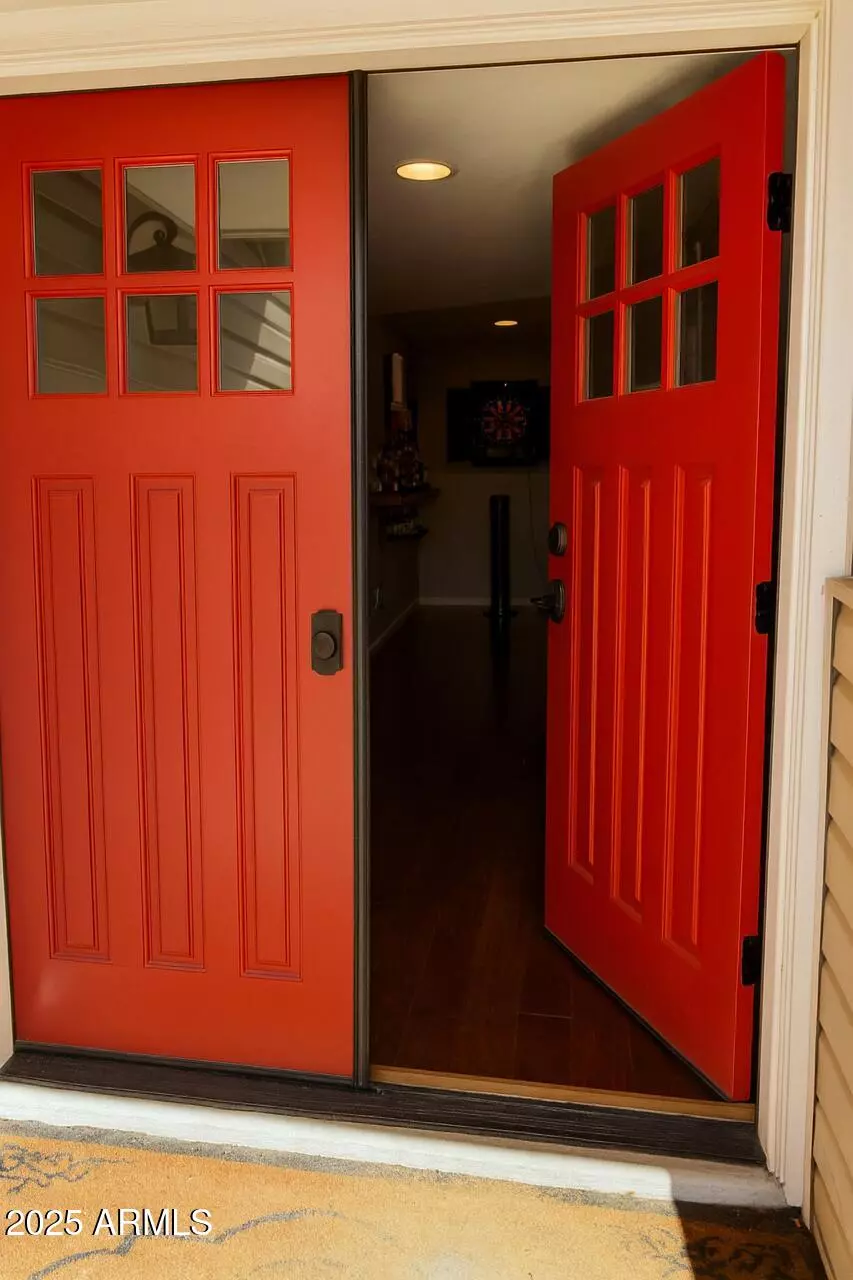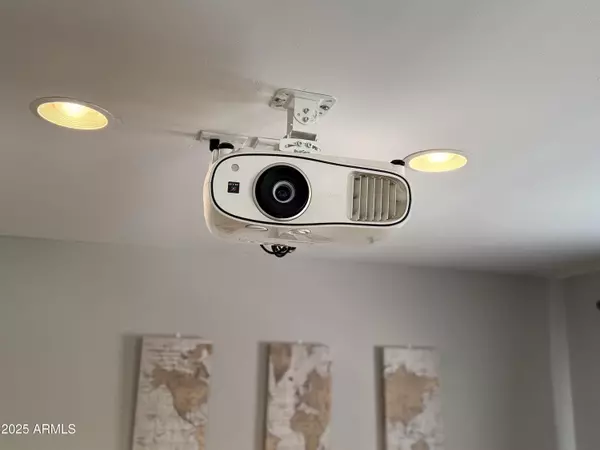
4 Beds
3.5 Baths
2,360 SqFt
4 Beds
3.5 Baths
2,360 SqFt
Key Details
Property Type Single Family Home
Sub Type Single Family Residence
Listing Status Active
Purchase Type For Sale
Square Footage 2,360 sqft
Price per Sqft $296
Subdivision Park Scottsdale 15
MLS Listing ID 6913878
Style Contemporary
Bedrooms 4
HOA Y/N No
Year Built 1971
Annual Tax Amount $2,001
Tax Year 2024
Lot Size 7,702 Sqft
Acres 0.18
Property Sub-Type Single Family Residence
Source Arizona Regional Multiple Listing Service (ARMLS)
Property Description
Location
State AZ
County Maricopa
Community Park Scottsdale 15
Area Maricopa
Direction From Loop 101 (Pima Fwy): Exit at Shea Blvd and head East. Turn Right (South) onto 86th St. Property will be on your Right. From AZ-202 (Red Mountain Fwy): Take the exit for Loop 101 North and refer to directions above.
Rooms
Other Rooms Media Room, Family Room
Basement Finished
Master Bedroom Upstairs
Den/Bedroom Plus 4
Separate Den/Office N
Interior
Interior Features High Speed Internet, Smart Home, Double Vanity, Upstairs, Eat-in Kitchen, 9+ Flat Ceilings, Wet Bar, Pantry, 3/4 Bath Master Bdrm
Heating Electric
Cooling Central Air
Flooring Laminate, Tile, Wood
Fireplace No
Window Features Solar Screens
SPA Above Ground,Private
Exterior
Exterior Feature Built-in Barbecue
Parking Features Garage Door Opener, Attch'd Gar Cabinets, Electric Vehicle Charging Station(s)
Garage Spaces 2.0
Garage Description 2.0
Fence Block
Community Features Near Bus Stop, Biking/Walking Path
Utilities Available SRP
Roof Type Composition
Porch Covered Patio(s), Patio
Total Parking Spaces 2
Private Pool No
Building
Lot Description Alley, Desert Back, Desert Front
Story 2
Builder Name Hallcraft Homes
Sewer Public Sewer
Water City Water
Architectural Style Contemporary
Structure Type Built-in Barbecue
New Construction No
Schools
Elementary Schools Pima Elementary School
Middle Schools Tonalea Middle School
High Schools Coronado High School
School District Scottsdale Unified District
Others
HOA Fee Include No Fees
Senior Community No
Tax ID 130-41-084
Ownership Fee Simple
Acceptable Financing Cash, FannieMae (HomePath), Conventional, Also for Rent, 1031 Exchange, FHA, Lease Option, Lease Purchase, VA Loan, Wraparound
Horse Property N
Disclosures Agency Discl Req, Seller Discl Avail
Possession Close Of Escrow
Listing Terms Cash, FannieMae (HomePath), Conventional, Also for Rent, 1031 Exchange, FHA, Lease Option, Lease Purchase, VA Loan, Wraparound
Special Listing Condition Owner/Agent

Copyright 2025 Arizona Regional Multiple Listing Service, Inc. All rights reserved.

"My job is to find and attract mastery-based agents to the office, protect the culture, and make sure everyone is happy! "
6900 E Camelback Road, Suite 110, Scottsdale, Arizona, 85251, USA






