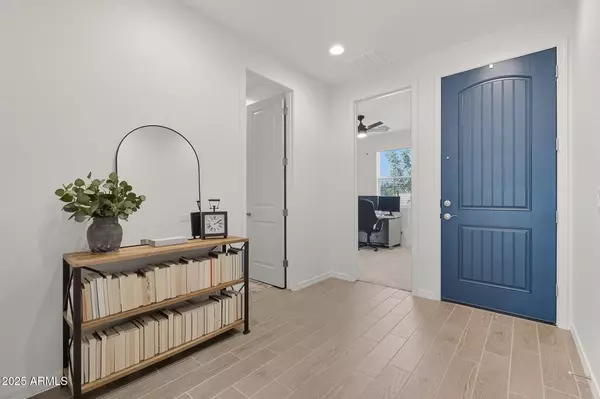
4 Beds
3 Baths
2,071 SqFt
4 Beds
3 Baths
2,071 SqFt
Open House
Sat Sep 27, 1:00pm - 3:00pm
Key Details
Property Type Single Family Home
Sub Type Single Family Residence
Listing Status Active
Purchase Type For Sale
Square Footage 2,071 sqft
Price per Sqft $263
Subdivision Destination At Gateway
MLS Listing ID 6925117
Style Other
Bedrooms 4
HOA Fees $123/mo
HOA Y/N Yes
Year Built 2023
Annual Tax Amount $622
Tax Year 2024
Lot Size 6,000 Sqft
Acres 0.14
Property Sub-Type Single Family Residence
Source Arizona Regional Multiple Listing Service (ARMLS)
Property Description
Location
State AZ
County Maricopa
Community Destination At Gateway
Direction S on Mountain Rd. East on Unity Ave,Right on Emery curves on Ulysses, left on Calderon, Right on Unity
Rooms
Other Rooms Great Room
Master Bedroom Split
Den/Bedroom Plus 5
Separate Den/Office Y
Interior
Interior Features High Speed Internet, Granite Counters, Double Vanity, Breakfast Bar, 9+ Flat Ceilings, No Interior Steps, Kitchen Island, Pantry, 3/4 Bath Master Bdrm
Heating Natural Gas
Cooling Central Air, Ceiling Fan(s), Programmable Thmstat
Flooring Carpet, Tile
Fireplaces Type None
Fireplace No
Window Features Low-Emissivity Windows,Dual Pane,ENERGY STAR Qualified Windows,Vinyl Frame
SPA None
Laundry Wshr/Dry HookUp Only
Exterior
Exterior Feature Private Yard
Parking Features Garage Door Opener
Garage Spaces 2.0
Garage Description 2.0
Fence Block
Community Features Playground, Biking/Walking Path
Roof Type Tile
Porch Covered Patio(s)
Private Pool No
Building
Lot Description Sprinklers In Rear, Sprinklers In Front, Desert Front, Grass Back, Auto Timer H2O Front, Auto Timer H2O Back
Story 1
Builder Name Ashton Woods
Sewer Public Sewer
Water City Water
Architectural Style Other
Structure Type Private Yard
New Construction No
Schools
Elementary Schools Gateway Polytechnic Academy
Middle Schools Eastmark High School
High Schools Eastmark High School
School District Queen Creek Unified District
Others
HOA Name Destination@ Gateway
HOA Fee Include Maintenance Grounds
Senior Community No
Tax ID 304-37-680
Ownership Fee Simple
Acceptable Financing Cash, Conventional
Horse Property N
Disclosures Agency Discl Req, Seller Discl Avail, Vicinity of an Airport
Possession By Agreement
Listing Terms Cash, Conventional
Virtual Tour https://www.zillow.com/view-imx/1b494498-16ae-4363-80c5-1af891392262?wl=true&setAttribution=mls&initialViewType=pano

Copyright 2025 Arizona Regional Multiple Listing Service, Inc. All rights reserved.

"My job is to find and attract mastery-based agents to the office, protect the culture, and make sure everyone is happy! "
6900 E Camelback Road, Suite 110, Scottsdale, Arizona, 85251, USA






