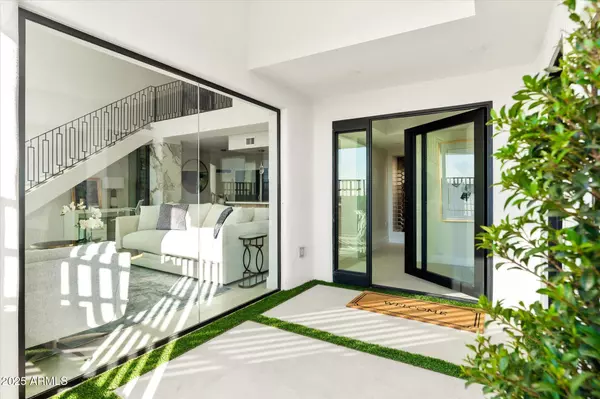
3 Beds
2.5 Baths
2,490 SqFt
3 Beds
2.5 Baths
2,490 SqFt
Key Details
Property Type Single Family Home
Sub Type Single Family Residence
Listing Status Active
Purchase Type For Sale
Square Footage 2,490 sqft
Price per Sqft $341
Subdivision Mcgough Terrace
MLS Listing ID 6922200
Style Contemporary
Bedrooms 3
HOA Y/N No
Year Built 1976
Annual Tax Amount $2,132
Tax Year 2024
Lot Size 8,051 Sqft
Acres 0.18
Property Sub-Type Single Family Residence
Source Arizona Regional Multiple Listing Service (ARMLS)
Property Description
Location
State AZ
County Maricopa
Community Mcgough Terrace
Area Maricopa
Direction North on 112th Street 1/2 mile to Butler Dr. Right on Butler to 14th St. and home.
Rooms
Other Rooms Loft
Master Bedroom Upstairs
Den/Bedroom Plus 5
Separate Den/Office Y
Interior
Interior Features Double Vanity, Upstairs, Eat-in Kitchen, Breakfast Bar, Furnished(See Rmrks), Vaulted Ceiling(s), Full Bth Master Bdrm
Heating Electric
Cooling Central Air, Ceiling Fan(s)
Flooring Tile, Wood
Fireplaces Type None
Fireplace No
Window Features Skylight(s),Dual Pane,ENERGY STAR Qualified Windows,Vinyl Frame
Appliance Electric Cooktop
SPA None
Laundry Wshr/Dry HookUp Only
Exterior
Exterior Feature Other
Carport Spaces 2
Fence Block
Landscape Description Irrigation Back, Irrigation Front
Utilities Available APS
View Mountain(s)
Roof Type Composition
Porch Covered Patio(s), Patio
Private Pool No
Building
Lot Description Desert Front, Synthetic Grass Frnt, Synthetic Grass Back, Irrigation Front, Irrigation Back
Story 2
Builder Name Michael Scott Garvin Studios
Sewer Public Sewer
Water City Water
Architectural Style Contemporary
Structure Type Other
New Construction No
Schools
Elementary Schools Desert View Elementary School
Middle Schools Royal Palm Middle School
High Schools Sunnyslope High School
School District Glendale Union High School District
Others
HOA Fee Include No Fees
Senior Community No
Tax ID 160-11-116
Ownership Fee Simple
Acceptable Financing Cash, Conventional
Horse Property N
Disclosures Agency Discl Req, Seller Discl Avail
Possession Close Of Escrow
Listing Terms Cash, Conventional

Copyright 2025 Arizona Regional Multiple Listing Service, Inc. All rights reserved.

"My job is to find and attract mastery-based agents to the office, protect the culture, and make sure everyone is happy! "
6900 E Camelback Road, Suite 110, Scottsdale, Arizona, 85251, USA






