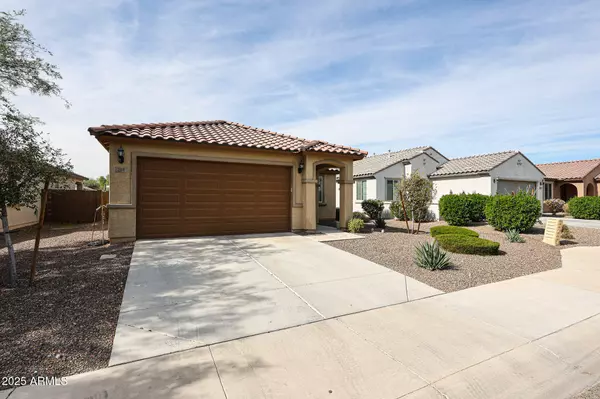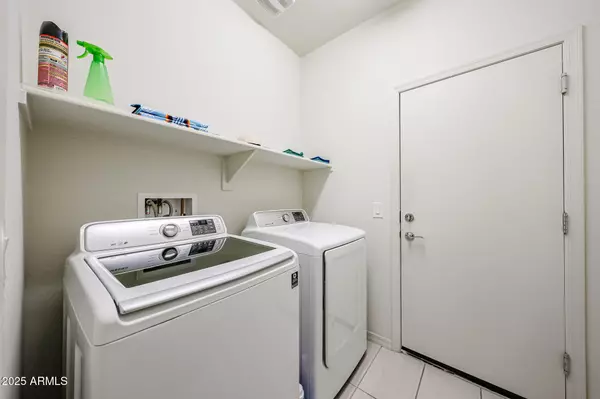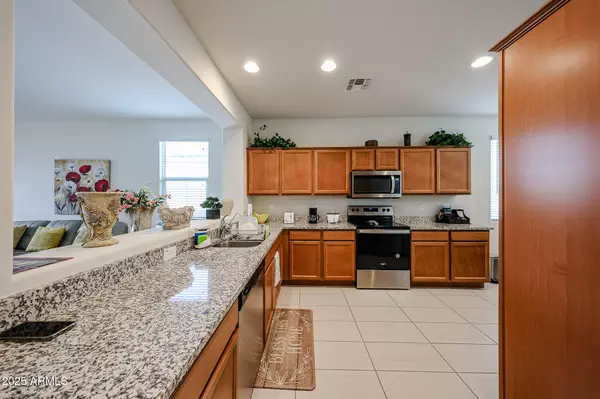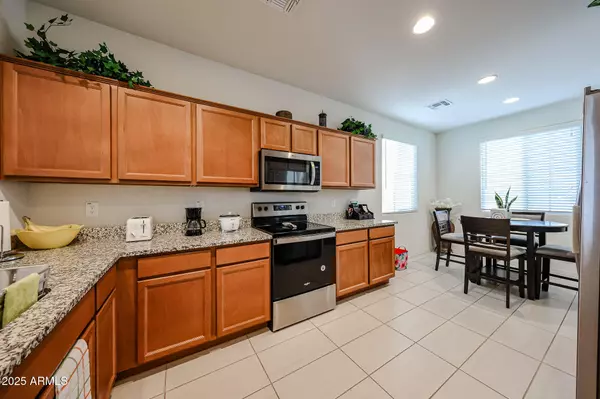
3 Beds
2 Baths
1,480 SqFt
3 Beds
2 Baths
1,480 SqFt
Key Details
Property Type Single Family Home
Sub Type Single Family Residence
Listing Status Active
Purchase Type For Sale
Square Footage 1,480 sqft
Price per Sqft $270
Subdivision Vista De Montana Phase 3
MLS Listing ID 6940894
Style Ranch
Bedrooms 3
HOA Fees $85/mo
HOA Y/N Yes
Year Built 2020
Annual Tax Amount $1,409
Tax Year 2024
Lot Size 5,520 Sqft
Acres 0.13
Property Sub-Type Single Family Residence
Source Arizona Regional Multiple Listing Service (ARMLS)
Property Description
Location
State AZ
County Maricopa
Community Vista De Montana Phase 3
Area Maricopa
Direction South on N Jackrabbit Trail, East on W Vista de Montana Parkway, South on S 191st Drive, W on Centerra Drive, South on S 192nd Drive, home on West side of the street. No for sale sign on the property.
Rooms
Other Rooms Family Room
Den/Bedroom Plus 3
Separate Den/Office N
Interior
Interior Features Granite Counters, Double Vanity, Eat-in Kitchen
Heating Electric
Cooling Central Air
Flooring Tile
Fireplace No
SPA None
Exterior
Parking Features Garage Door Opener
Garage Spaces 2.0
Garage Description 2.0
Fence Block
Community Features Playground
Utilities Available APS
Roof Type Tile,Concrete
Porch Patio
Total Parking Spaces 2
Private Pool No
Building
Lot Description Sprinklers In Rear, Sprinklers In Front, Auto Timer H2O Front, Auto Timer H2O Back
Story 1
Builder Name Pulte
Sewer Public Sewer
Water City Water
Architectural Style Ranch
New Construction No
Schools
Elementary Schools Blue Horizons Elementary School
Middle Schools Blue Horizons Elementary School
High Schools Youngker High School
School District Buckeye Union High School District
Others
HOA Name Vista de Montana
HOA Fee Include Maintenance Grounds,Street Maint
Senior Community No
Tax ID 502-37-355
Ownership Fee Simple
Acceptable Financing Cash, Conventional, FHA, VA Loan
Horse Property N
Disclosures Seller Discl Avail
Possession Close Of Escrow
Listing Terms Cash, Conventional, FHA, VA Loan

Copyright 2025 Arizona Regional Multiple Listing Service, Inc. All rights reserved.

"My job is to find and attract mastery-based agents to the office, protect the culture, and make sure everyone is happy! "
6900 E Camelback Road, Suite 110, Scottsdale, Arizona, 85251, USA






