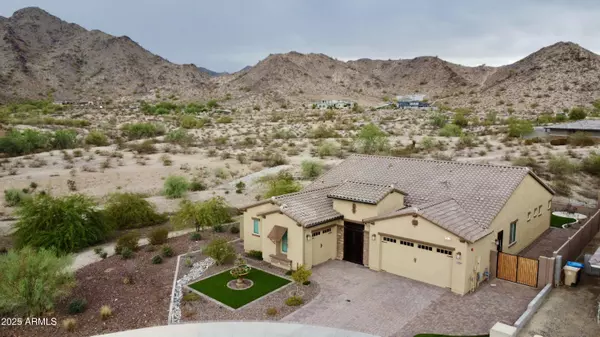
4 Beds
3 Baths
2,458 SqFt
4 Beds
3 Baths
2,458 SqFt
Key Details
Property Type Single Family Home
Sub Type Single Family Residence
Listing Status Active
Purchase Type For Sale
Square Footage 2,458 sqft
Price per Sqft $305
Subdivision Sienna Hills Parcel 3B North
MLS Listing ID 6927380
Style Ranch
Bedrooms 4
HOA Fees $110/mo
HOA Y/N Yes
Year Built 2022
Annual Tax Amount $2,946
Tax Year 2024
Lot Size 8,863 Sqft
Acres 0.2
Property Sub-Type Single Family Residence
Source Arizona Regional Multiple Listing Service (ARMLS)
Property Description
Location
State AZ
County Maricopa
Community Sienna Hills Parcel 3B North
Area Maricopa
Direction west on I10 to Verrado Way exit. Turn rt on Verrado turn left on McDowell. Tak a right on Sienna Hills Pkwy. turn right on W Yale St. Turn left on 212th dr. Turn right on Roanoke. Left on 212th ave, then right on Edgemont. First house on left.
Rooms
Den/Bedroom Plus 5
Separate Den/Office Y
Interior
Interior Features Eat-in Kitchen
Cooling Central Air
Flooring Flooring
Fireplace No
Appliance Built-In Gas Oven
SPA None
Laundry Wshr/Dry HookUp Only
Exterior
Garage Spaces 3.0
Garage Description 3.0
Fence Wrought Iron
Pool Play Pool
Utilities Available APS
Roof Type Tile,Concrete
Porch Covered Patio(s)
Total Parking Spaces 3
Private Pool Yes
Building
Lot Description Desert Front, Synthetic Grass Frnt
Story 1
Builder Name ukn
Sewer Public Sewer
Water City Water
Architectural Style Ranch
New Construction No
Schools
Elementary Schools Inca Elementary School
Middle Schools Inca Elementary School
High Schools Youngker High School
School District Buckeye Union High School District
Others
HOA Name Sienna Hills HOA
HOA Fee Include Maintenance Grounds
Senior Community No
Tax ID 502-61-909
Ownership Fee Simple
Acceptable Financing Cash, Conventional, FHA, VA Loan
Horse Property N
Disclosures Agency Discl Req, Seller Discl Avail
Possession Close Of Escrow
Listing Terms Cash, Conventional, FHA, VA Loan
Virtual Tour https://www.zillow.com/view-imx/2e3c171a-023d-4353-a0cc-ac24355d8715?initialViewType=pano&utm_source=dashboard

Copyright 2025 Arizona Regional Multiple Listing Service, Inc. All rights reserved.

"My job is to find and attract mastery-based agents to the office, protect the culture, and make sure everyone is happy! "
6900 E Camelback Road, Suite 110, Scottsdale, Arizona, 85251, USA






