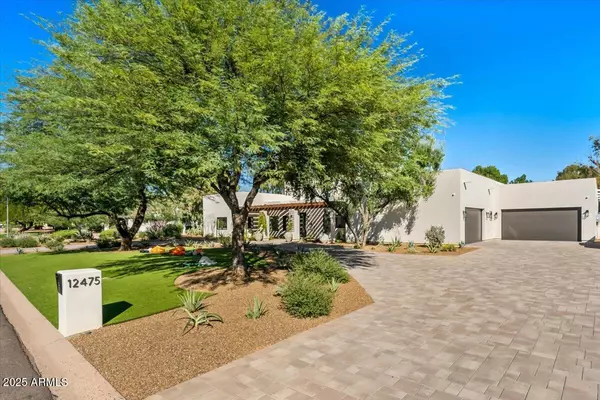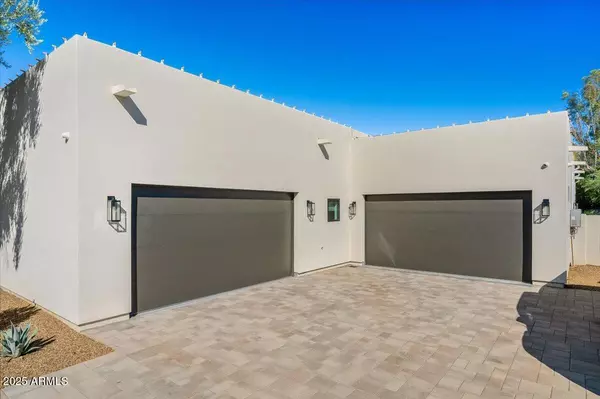
5 Beds
5.5 Baths
5,841 SqFt
5 Beds
5.5 Baths
5,841 SqFt
Key Details
Property Type Single Family Home
Sub Type Single Family Residence
Listing Status Active
Purchase Type For Sale
Square Footage 5,841 sqft
Price per Sqft $898
Subdivision Stoneridge Estates 3
MLS Listing ID 6935169
Style Ranch,Spanish
Bedrooms 5
HOA Y/N No
Year Built 2023
Annual Tax Amount $4,862
Tax Year 2024
Lot Size 0.774 Acres
Acres 0.77
Property Sub-Type Single Family Residence
Source Arizona Regional Multiple Listing Service (ARMLS)
Property Description
The expansive open floor plan features designer finishes throughout, soaring ceilings, and seamless indoor-outdoor living spaces perfect for entertaining. The gourmet kitchen showcases high-end appliances, custom cabinetry, and an oversized island. Each bedroom offers a private en suite bath, while the primary suite is a true sanctuary with a spa-inspired bathroom and spacious walk-in closet.
Enjoy the ultimate Arizona lifestyle in your private backyard oasis—complete with a large sparkling pool, lush landscaping, and multiple lounging areas.
Location
State AZ
County Maricopa
Community Stoneridge Estates 3
Area Maricopa
Direction North on 85th Street to your new home!
Rooms
Other Rooms Great Room, Media Room, Family Room, BonusGame Room
Master Bedroom Split
Den/Bedroom Plus 7
Separate Den/Office Y
Interior
Interior Features High Speed Internet, Smart Home, Double Vanity, Eat-in Kitchen, Breakfast Bar, 9+ Flat Ceilings, No Interior Steps, Vaulted Ceiling(s), Wet Bar, Kitchen Island, Pantry, Full Bth Master Bdrm, Separate Shwr & Tub
Heating Natural Gas
Cooling Central Air, Ceiling Fan(s), Programmable Thmstat
Flooring Stone, Tile, Wood
Fireplaces Type Gas
Fireplace Yes
Window Features Skylight(s),Dual Pane
Appliance Gas Cooktop, Water Purifier
SPA Heated,Private
Laundry Engy Star (See Rmks)
Exterior
Exterior Feature Private Yard, Sport Court(s), Tennis Court(s), Built-in Barbecue, Separate Guest House
Parking Features RV Gate, Direct Access, Circular Driveway
Garage Spaces 4.0
Garage Description 4.0
Fence Block
Pool Heated, Lap
Landscape Description Irrigation Back, Irrigation Front
Community Features Biking/Walking Path
Utilities Available APS
Roof Type Tile,Built-Up,Foam
Accessibility Hallways 36in Wide
Porch Covered Patio(s), Patio
Total Parking Spaces 4
Private Pool Yes
Building
Lot Description Sprinklers In Rear, Sprinklers In Front, Desert Back, Desert Front, Gravel/Stone Front, Gravel/Stone Back, Grass Back, Synthetic Grass Back, Auto Timer H2O Front, Auto Timer H2O Back, Irrigation Front, Irrigation Back
Story 1
Builder Name Smartchoice Construction LLC
Sewer Public Sewer
Water City Water
Architectural Style Ranch, Spanish
Structure Type Private Yard,Sport Court(s),Tennis Court(s),Built-in Barbecue, Separate Guest House
New Construction No
Schools
Elementary Schools Sonoran Sky Elementary School
Middle Schools Desert Shadows Middle School
High Schools Horizon High School
School District Paradise Valley Unified District
Others
HOA Fee Include No Fees
Senior Community No
Tax ID 175-12-073
Ownership Fee Simple
Acceptable Financing Cash, Conventional, VA Loan
Horse Property N
Disclosures Agency Discl Req, Seller Discl Avail
Possession Close Of Escrow, By Agreement
Listing Terms Cash, Conventional, VA Loan

Copyright 2025 Arizona Regional Multiple Listing Service, Inc. All rights reserved.

"My job is to find and attract mastery-based agents to the office, protect the culture, and make sure everyone is happy! "
6900 E Camelback Road, Suite 110, Scottsdale, Arizona, 85251, USA






