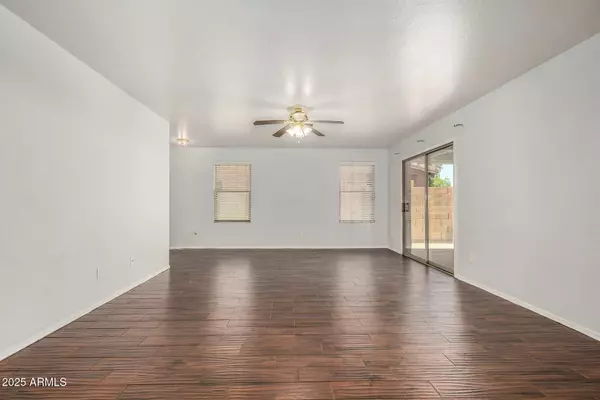
4 Beds
2 Baths
1,518 SqFt
4 Beds
2 Baths
1,518 SqFt
Key Details
Property Type Single Family Home
Sub Type Single Family Residence
Listing Status Active
Purchase Type For Rent
Square Footage 1,518 sqft
Subdivision Tuscano Phase 1
MLS Listing ID 6941144
Style Ranch
Bedrooms 4
HOA Y/N Yes
Year Built 2004
Lot Size 5,819 Sqft
Acres 0.13
Property Sub-Type Single Family Residence
Source Arizona Regional Multiple Listing Service (ARMLS)
Property Description
Location
State AZ
County Maricopa
Community Tuscano Phase 1
Area Maricopa
Direction Head south on 83rd Ave, Turn left onto W Globe Ave, Turn right onto W Superior Ave. The property will be on the right.
Rooms
Other Rooms Great Room
Master Bedroom Split
Den/Bedroom Plus 4
Separate Den/Office N
Interior
Interior Features High Speed Internet, Double Vanity, Eat-in Kitchen, Pantry, Full Bth Master Bdrm, Laminate Counters
Heating Electric
Cooling Central Air, Ceiling Fan(s)
Flooring Carpet, Laminate, Tile
Furnishings Unfurnished
Fireplace No
SPA None
Laundry Dryer Included, Inside, Washer Included
Exterior
Parking Features Direct Access, Garage Door Opener
Garage Spaces 2.0
Carport Spaces 2
Garage Description 2.0
Fence Block
Community Features Biking/Walking Path
Utilities Available SRP
Roof Type Tile
Porch Covered Patio(s), Patio
Total Parking Spaces 2
Private Pool No
Building
Lot Description Gravel/Stone Front, Gravel/Stone Back
Story 1
Builder Name UNK
Sewer Public Sewer
Water City Water
Architectural Style Ranch
New Construction No
Schools
Elementary Schools Tuscano Elementary School
Middle Schools Santa Maria Middle School
High Schools Sierra Linda High School
School District Tolleson Union High School District
Others
Pets Allowed Lessor Approval
HOA Name Tuscano Master
Senior Community No
Tax ID 104-53-627
Horse Property N
Disclosures Agency Discl Req
Possession Immediate

Copyright 2025 Arizona Regional Multiple Listing Service, Inc. All rights reserved.

"My job is to find and attract mastery-based agents to the office, protect the culture, and make sure everyone is happy! "
6900 E Camelback Road, Suite 110, Scottsdale, Arizona, 85251, USA






