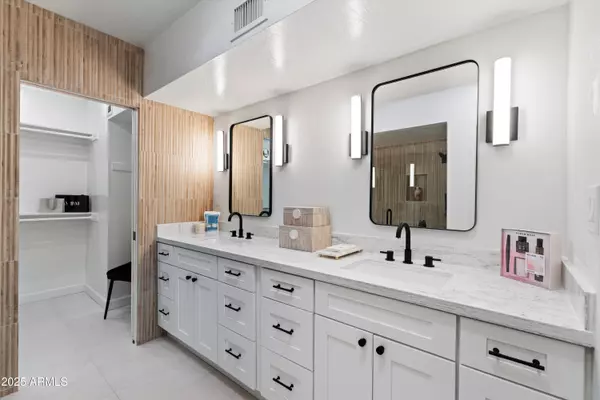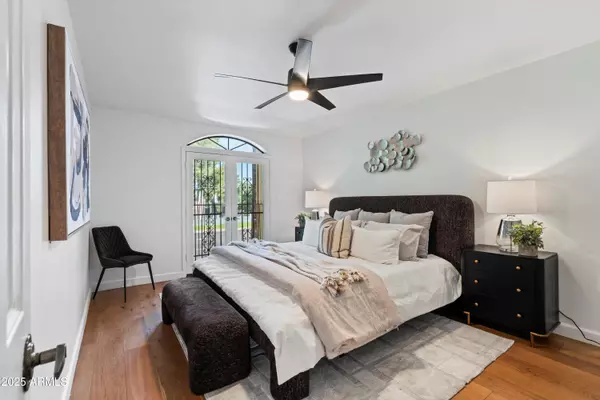
2 Beds
2 Baths
1,721 SqFt
2 Beds
2 Baths
1,721 SqFt
Open House
Sat Nov 01, 10:00am - 12:00pm
Sun Nov 02, 11:00am - 2:00pm
Key Details
Property Type Townhouse
Sub Type Townhouse
Listing Status Active
Purchase Type For Sale
Square Footage 1,721 sqft
Price per Sqft $290
Subdivision L Ermitage 2
MLS Listing ID 6941153
Style Spanish
Bedrooms 2
HOA Fees $250/mo
HOA Y/N Yes
Year Built 1980
Annual Tax Amount $2,329
Tax Year 2024
Lot Size 1,943 Sqft
Acres 0.04
Property Sub-Type Townhouse
Source Arizona Regional Multiple Listing Service (ARMLS)
Property Description
Location
State AZ
County Maricopa
Community L Ermitage 2
Area Maricopa
Direction From the 51, head West on Bethany Home, Left (BEFORE the Light) onto 12th Pl. Turn Right into L'Ermitage, property is 2nd to last on the right.
Rooms
Other Rooms Loft
Master Bedroom Split
Den/Bedroom Plus 3
Separate Den/Office N
Interior
Interior Features Double Vanity, Master Downstairs, Upstairs, Vaulted Ceiling(s), Full Bth Master Bdrm
Heating Electric
Cooling Central Air, Ceiling Fan(s)
Flooring Vinyl, Tile
Fireplace Yes
Appliance Built-In Electric Oven
SPA None
Exterior
Exterior Feature Balcony
Carport Spaces 2
Fence Block, Wrought Iron
Community Features Near Bus Stop
Utilities Available APS
Roof Type Tile
Private Pool No
Building
Lot Description Desert Front, Gravel/Stone Back
Story 2
Builder Name Unknown
Sewer Public Sewer
Water City Water
Architectural Style Spanish
Structure Type Balcony
New Construction No
Schools
Elementary Schools Madison Rose Lane School
Middle Schools Madison #1 Elementary School
High Schools North High School
School District Phoenix Union High School District
Others
HOA Name L'Ermitage
HOA Fee Include Maintenance Grounds,Street Maint,Maintenance Exterior
Senior Community No
Tax ID 162-04-151
Ownership Fee Simple
Acceptable Financing Cash, Conventional, FHA, VA Loan
Horse Property N
Disclosures Seller Discl Avail
Possession Close Of Escrow
Listing Terms Cash, Conventional, FHA, VA Loan

Copyright 2025 Arizona Regional Multiple Listing Service, Inc. All rights reserved.

"My job is to find and attract mastery-based agents to the office, protect the culture, and make sure everyone is happy! "
6900 E Camelback Road, Suite 110, Scottsdale, Arizona, 85251, USA






