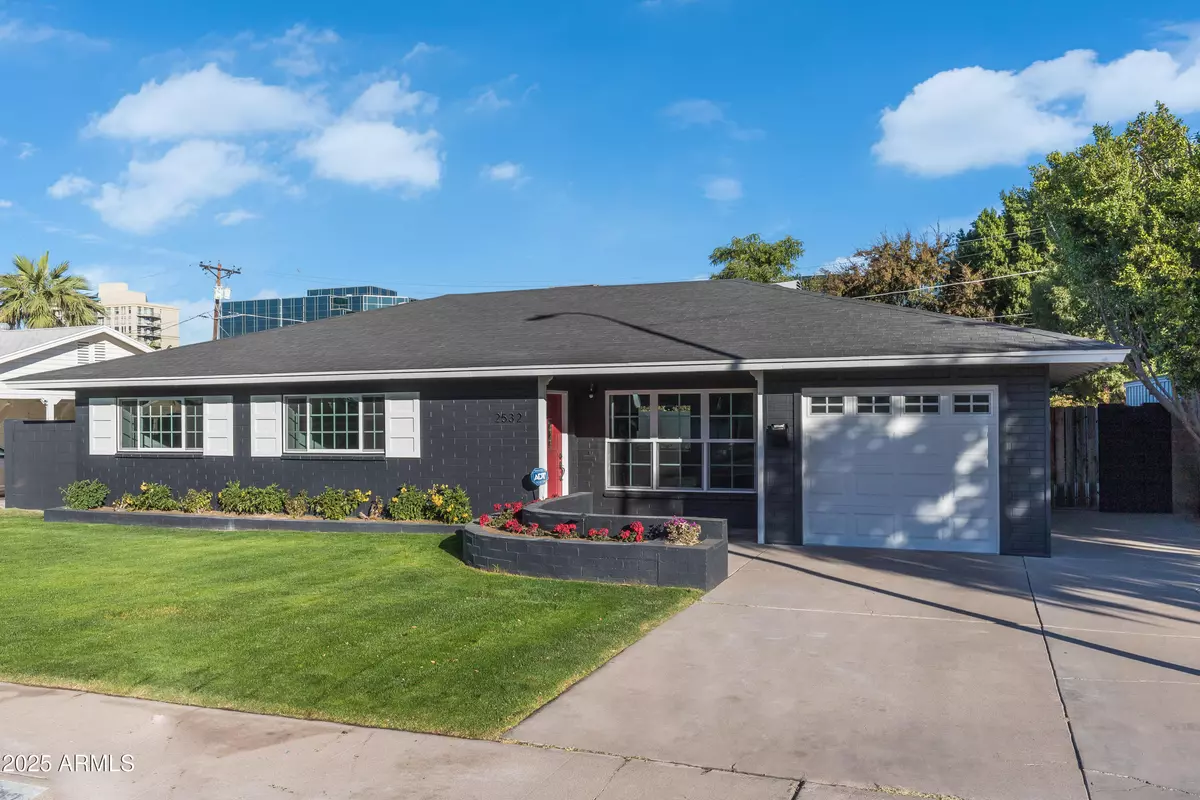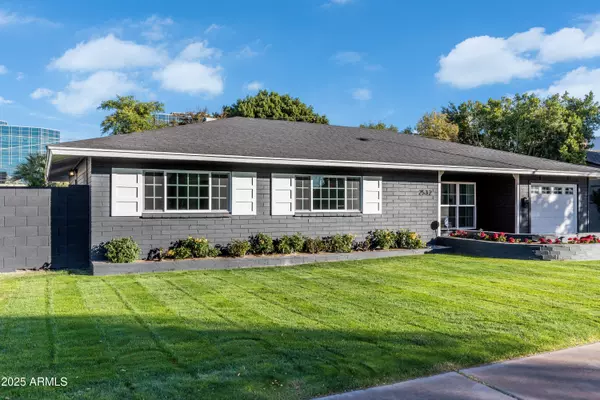
3 Beds
2 Baths
1,700 SqFt
3 Beds
2 Baths
1,700 SqFt
Key Details
Property Type Single Family Home
Sub Type Single Family Residence
Listing Status Active
Purchase Type For Rent
Square Footage 1,700 sqft
Subdivision Cavalier Campus 2
MLS Listing ID 6941402
Style Ranch
Bedrooms 3
HOA Y/N No
Year Built 1955
Lot Size 6,765 Sqft
Acres 0.16
Property Sub-Type Single Family Residence
Source Arizona Regional Multiple Listing Service (ARMLS)
Property Description
Current tenants have been there five years. Come see this beautiful home in one of the best locations in Phoenix.
Location
State AZ
County Maricopa
Community Cavalier Campus 2
Area Maricopa
Direction 24th Street and Highland...north on 24th Street to Elm...turn right on Elm then an immediate left on the next street and immediate left on Highland. 2532 Highland will be on the left side of the street.
Rooms
Other Rooms Family Room
Den/Bedroom Plus 4
Separate Den/Office Y
Interior
Interior Features High Speed Internet, Granite Counters, Breakfast Bar, 3/4 Bath Master Bdrm, Full Bth Master Bdrm
Heating Natural Gas
Cooling Central Air
Flooring Vinyl, Tile
Fireplaces Type Gas Fireplace, Fireplace Family Rm
Furnishings Unfurnished
Fireplace Yes
Window Features Low-Emissivity Windows
Appliance Gas Cooktop
SPA None
Laundry Dryer Included, Inside, Washer Included
Exterior
Parking Features Direct Access, Garage Door Opener
Garage Spaces 1.0
Garage Description 1.0
Fence Block
Utilities Available SRP
View City Light View(s), Mountain(s)
Roof Type Composition
Porch Patio
Total Parking Spaces 1
Private Pool Yes
Building
Lot Description Sprinklers In Rear, Sprinklers In Front, Alley, Gravel/Stone Back, Grass Front, Synthetic Grass Back, Auto Timer H2O Front, Auto Timer H2O Back
Story 1
Builder Name unknown
Sewer Public Sewer
Water City Water
Architectural Style Ranch
New Construction No
Schools
Elementary Schools Madison #1 Elementary School
Middle Schools Madison Park School
High Schools Camelback High School
School District Phoenix Union High School District
Others
Pets Allowed Lessor Approval
Senior Community No
Tax ID 163-17-003
Horse Property N
Disclosures None
Possession Immediate
Special Listing Condition Owner/Agent

Copyright 2025 Arizona Regional Multiple Listing Service, Inc. All rights reserved.

"My job is to find and attract mastery-based agents to the office, protect the culture, and make sure everyone is happy! "
6900 E Camelback Road, Suite 110, Scottsdale, Arizona, 85251, USA






