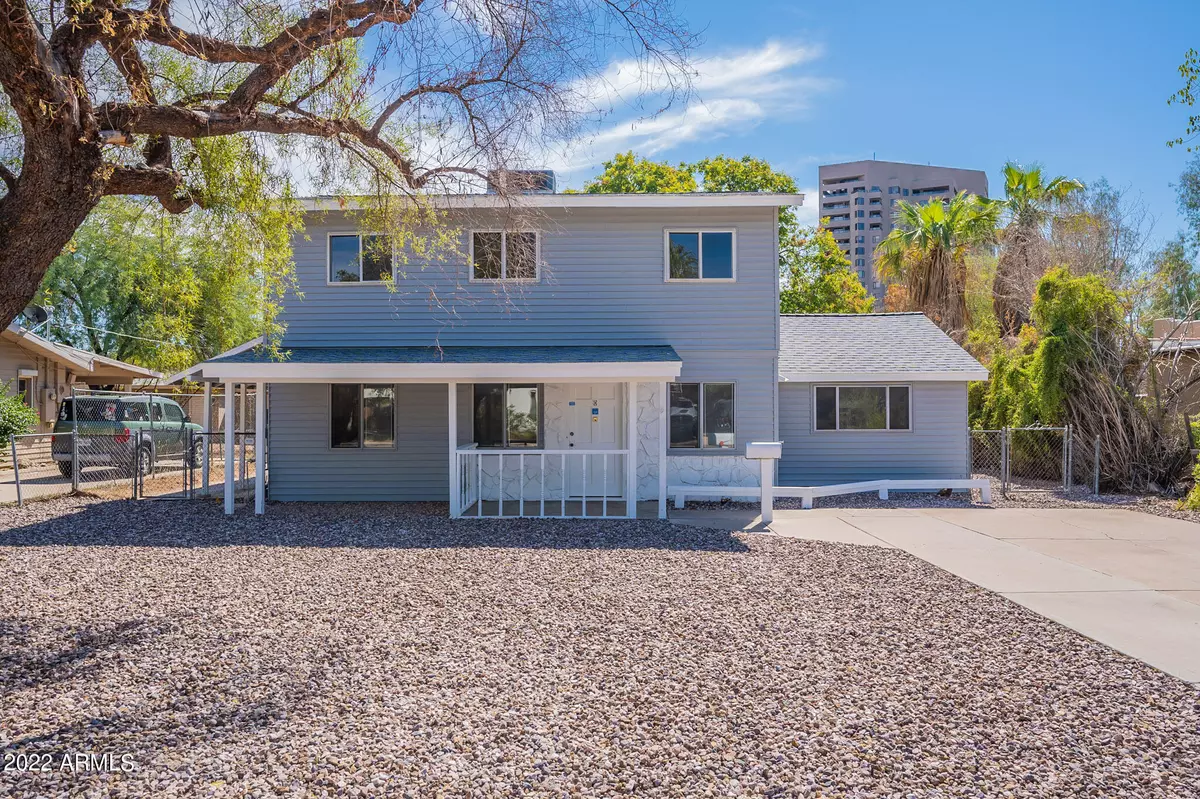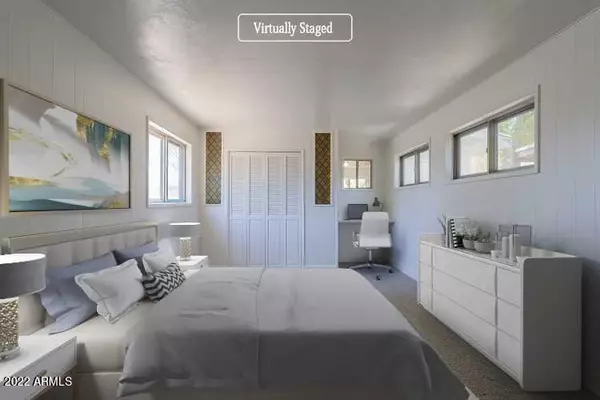$424,000
$445,000
4.7%For more information regarding the value of a property, please contact us for a free consultation.
3 Beds
2 Baths
1,853 SqFt
SOLD DATE : 12/28/2022
Key Details
Sold Price $424,000
Property Type Single Family Home
Sub Type Single Family Residence
Listing Status Sold
Purchase Type For Sale
Square Footage 1,853 sqft
Price per Sqft $228
Subdivision Stephendale
MLS Listing ID 6452486
Sold Date 12/28/22
Bedrooms 3
HOA Y/N No
Year Built 1946
Annual Tax Amount $1,323
Tax Year 2021
Lot Size 9,592 Sqft
Acres 0.22
Property Sub-Type Single Family Residence
Source Arizona Regional Multiple Listing Service (ARMLS)
Property Description
Come see this charming home now on the market! The impeccable kitchen includes updated counters, spacious cabinets, and modern appliances. Discover a bright interior with neutral floors and plush carpet in all the right places. A luxurious primary suite, complete with a walk-in closet, and an en-suite bathroom. Entertain on the covered back patio, perfect for barbecues. Hurry, this beautiful home won't last long!
Location
State AZ
County Maricopa
Community Stephendale
Area Maricopa
Direction Head south on AZ-51 S Take exit 3 Keep right at the fork, follow signs for VA Medical Center and merge onto E Indian School Rd Turn left onto N 12th St Turn right onto E Weldon Ave
Rooms
Den/Bedroom Plus 3
Separate Den/Office N
Interior
Interior Features Breakfast Bar, Full Bth Master Bdrm
Heating Natural Gas
Cooling Central Air
Flooring Flooring
Fireplaces Type None
Fireplace No
SPA None
Laundry Wshr/Dry HookUp Only
Exterior
Garage Spaces 1.0
Garage Description 1.0
Fence Chain Link
Pool None
Utilities Available APS
Roof Type Composition
Total Parking Spaces 1
Private Pool No
Building
Lot Description Dirt Back, Grass Front
Story 2
Builder Name UNK
Sewer Public Sewer
Water City Water
New Construction No
Schools
Elementary Schools Longview Elementary School
Middle Schools Osborn Middle School
High Schools North High School
School District Phoenix Union High School District
Others
HOA Fee Include No Fees
Senior Community No
Tax ID 118-17-020-A
Ownership Fee Simple
Acceptable Financing Cash, Conventional, 1031 Exchange, FHA, VA Loan
Horse Property N
Disclosures Seller Discl Avail
Possession Close Of Escrow
Listing Terms Cash, Conventional, 1031 Exchange, FHA, VA Loan
Financing Conventional
Read Less Info
Want to know what your home might be worth? Contact us for a FREE valuation!

Our team is ready to help you sell your home for the highest possible price ASAP

Copyright 2025 Arizona Regional Multiple Listing Service, Inc. All rights reserved.
Bought with Elite Partners
GET MORE INFORMATION







